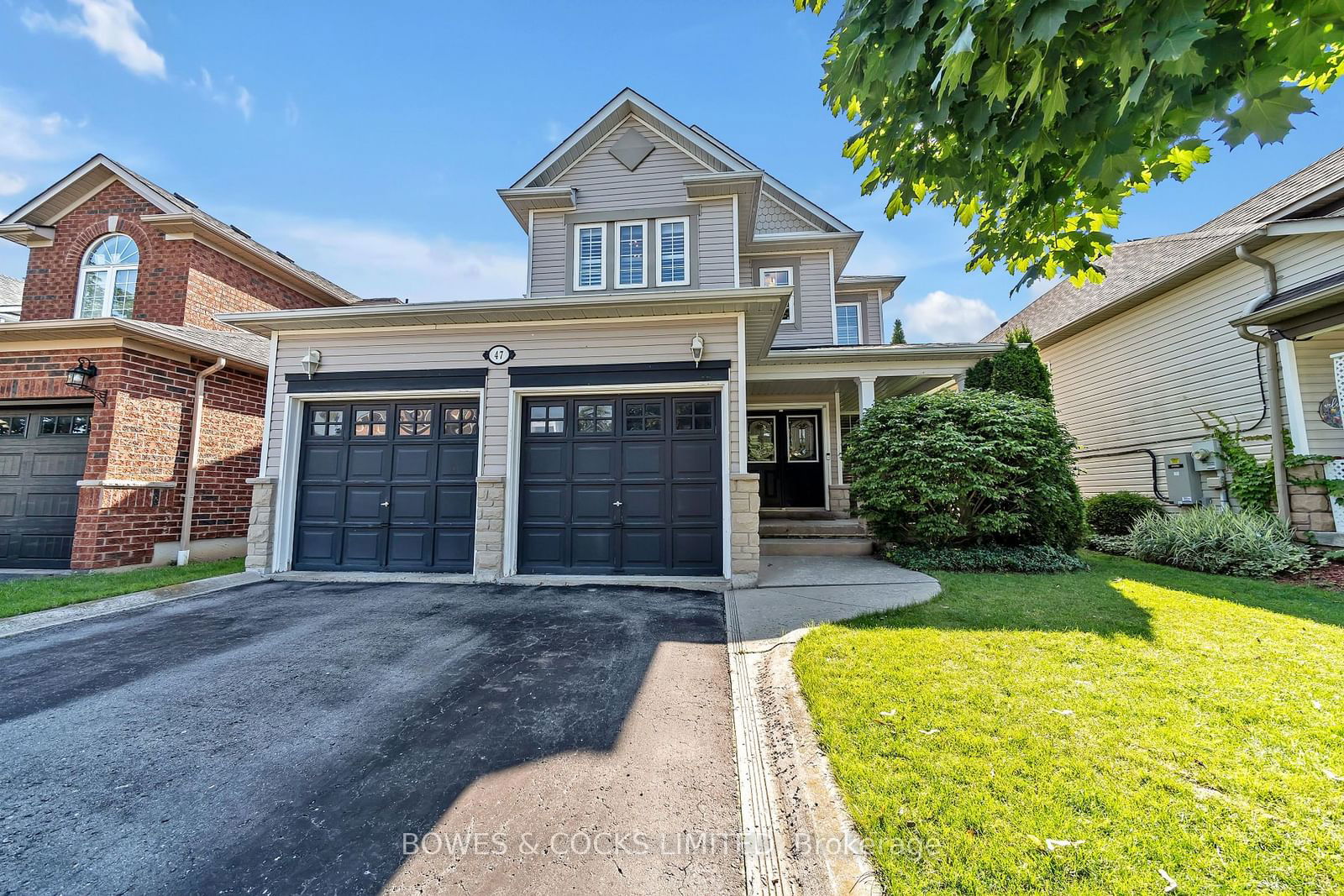$1,099,900
3+1-Bed
4-Bath
2000-2500 Sq. ft
Listed on 10/31/24
Listed by BOWES & COCKS LIMITED
BEAUTIFUL BROOKLIN 2 storey home tucked into a quiet, family friendly crescent. This family home features upgrades throughout, including 9' ceilings, crown moulding, California shutters, and hardwood flooring. Step inside and you will find a formal dining room, living room with fireplace, and a bright airy kitchen with breakfast nook and walk-out to the deck and backyard. The laundry room and powder room complete the main floor. Upstairs you will find a large primary suite with a large 5 piece ensuite and walk-in closet, 2 additional bedrooms, a family bathroom, and den. The fully finished updated basement provides additional living space with a large family room, additional full bathroom, and fourth bedroom. Walking distance to many amenities including parks and schools, grocery stores, restaurants, and so much more.
Electricity $96/month; Gas $65/month; Water $200/3 months. Hot Water Tank (2023).
To view this property's sale price history please sign in or register
| List Date | List Price | Last Status | Sold Date | Sold Price | Days on Market |
|---|---|---|---|---|---|
| XXX | XXX | XXX | XXX | XXX | XXX |
| XXX | XXX | XXX | XXX | XXX | XXX |
| XXX | XXX | XXX | XXX | XXX | XXX |
E9841779
Detached, 2-Storey
2000-2500
10+2
3+1
4
2
Attached
4
16-30
Central Air
Finished, Full
Y
Stone, Vinyl Siding
Forced Air
Y
$6,837.00 (2023)
< .50 Acres
113.00x40.03 (Feet) - 113.16ft x 40.07ft x 113.16ft x 40.07ft
